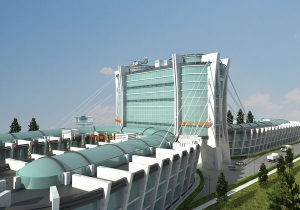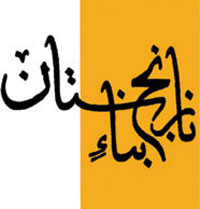دهکده جهانی سنگ

کارفرما: آقای آرویی
محل پروژه: تهران، باقرشهر
پروژه دهکده جهاني سنگ مجموعه اي عظيم و چند عملکردي در زميني به مساحت حدود 50/000 مترمربع و زيربنايي درحدود 135/000 مترمربع بوده که در قالب فضاهاي تجاري، اداري، موزه، نمايشگاه، رستوران، سالن همايش و ديگرفضاهاي خدماتي طراحي گرديده است. ايده اصلي طراح پاسخگويي به تمامي نيازهاي مجموعه فضاهاي فوق الذکر با عملکردهاي متفاوت وهمچنين رسيدن به يک معماري فرم گرا( monumental ) مي باشد. طرح يک نظام مدولار در فرم و حجم، ايجاد حس قرابت و نزديکي، استفاده از نفوذ، کنترل و رنگ آميزي نور در فضا، لزوم عملکردهاي خدماتي مناسب درچنين مجموعه اي با دقت و ظرافت پاسخگوي تمام نيازهاي مطروحه مي باشد.
Client: Mr. Aruee
Location: Tehran, Bagher Shahr
Stone world village project is a massive multifunction complex which is located in a land area of 50.000square meters and ,infrastructure coverage with more than 135.000 square meters it has been designed in terms of commercial and official spaces museum, exhibition halls, restaurants, conference hall and other service spaces.The main idea of design is to create a monumental architecture form to respond to all the different needs. The design has a modular system in form and volume, which .creates a sense of affinity and closeness, usage of influence, control and colorful lights in space is the necessity of different.

